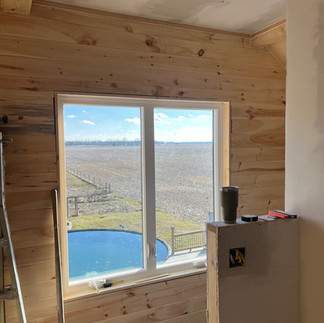Why go out when you can go up?
- highergroundconstr6
- Mar 6, 2023
- 1 min read
Here are some photos of a project to get some extra space for a couple!
I am very happy with the way this project turned out! The home owner decided at the beginning of the project they wanted to do the insulation, paint and final plumbing and trim, I am happy to work with homeowners to help them get their hands dirty or cut costs.
The attic space was HUGE and not being utilized at all so now it is!
Pictures should start from the beginning of the project move through removing old insulation, adding more floor joists, blowing new insulation, installation of subfloor, framing, foam insulation, sheetrock, T/G, Paint and finally LVP flooring!! Addition of 3 windows and taking a single window and adding a large double added very welcome natural light!





















































































Comments